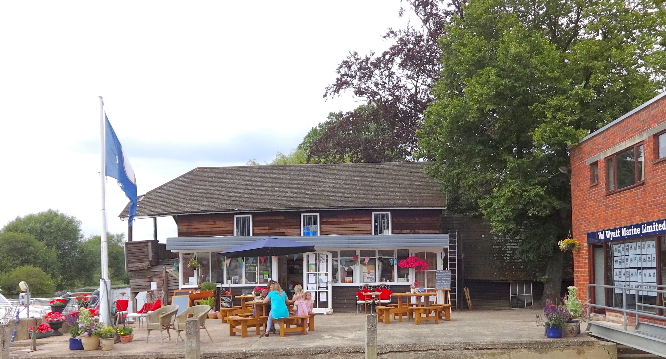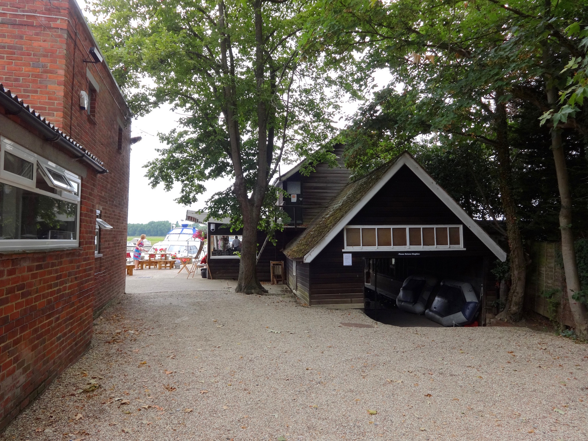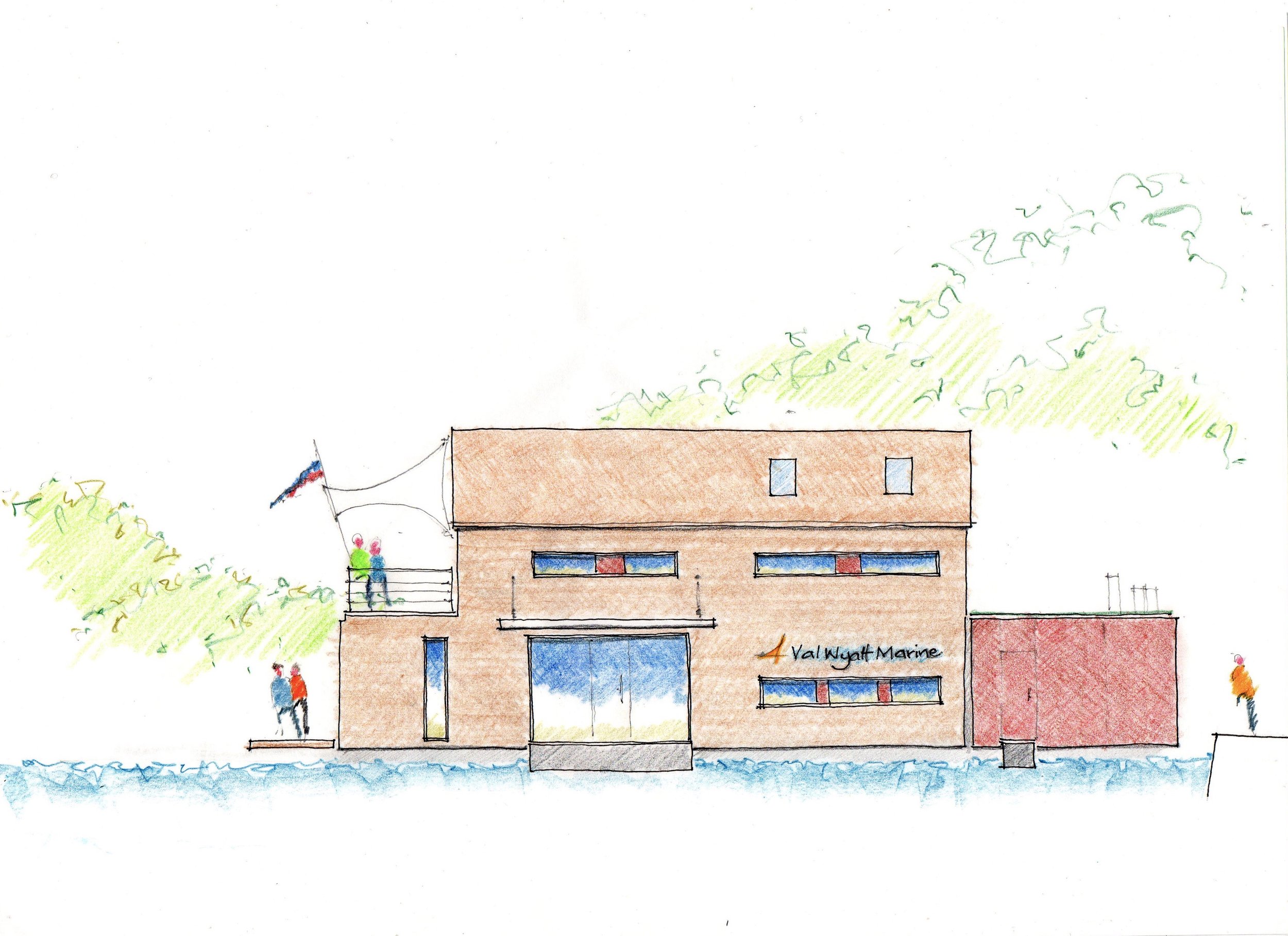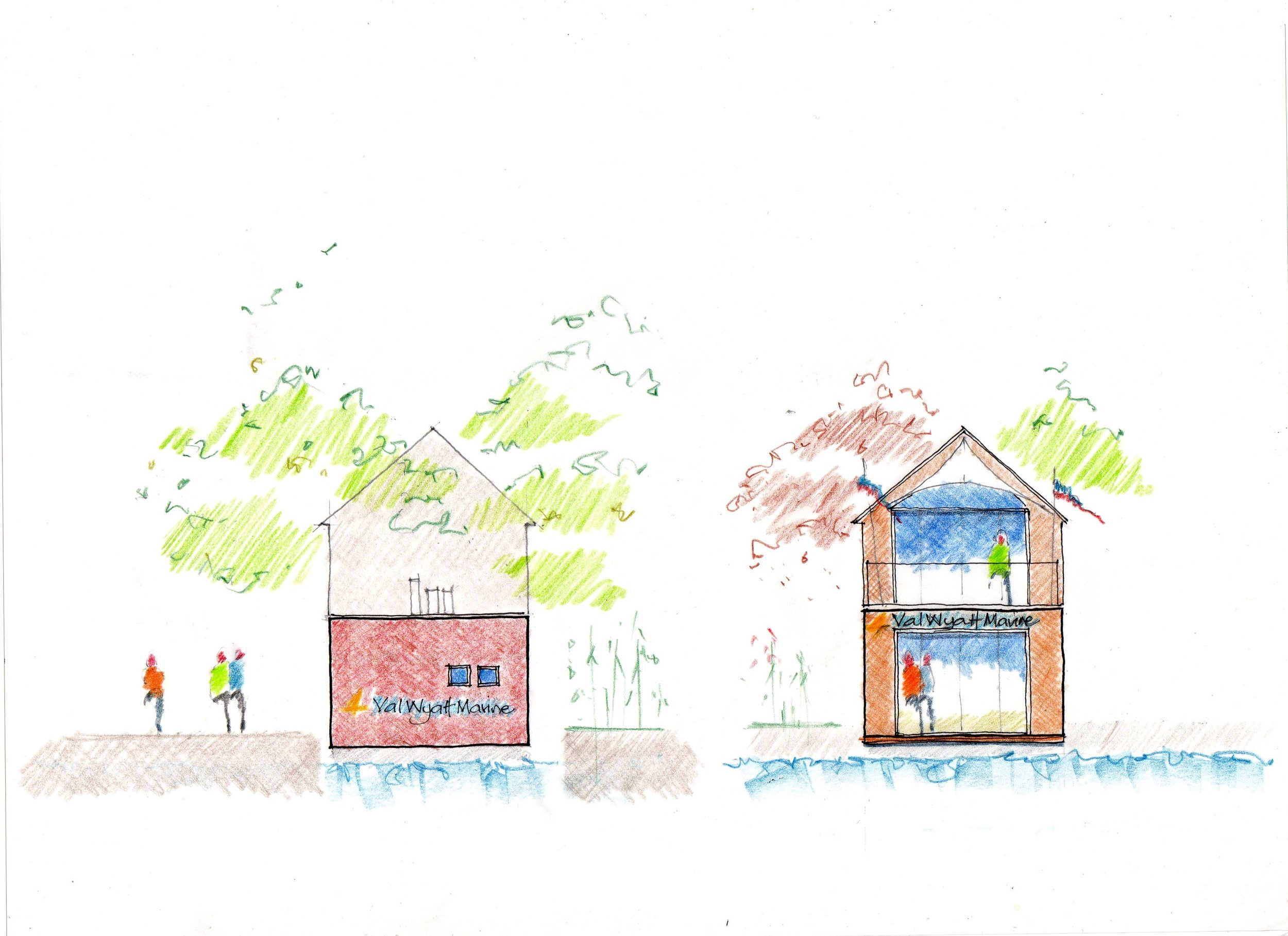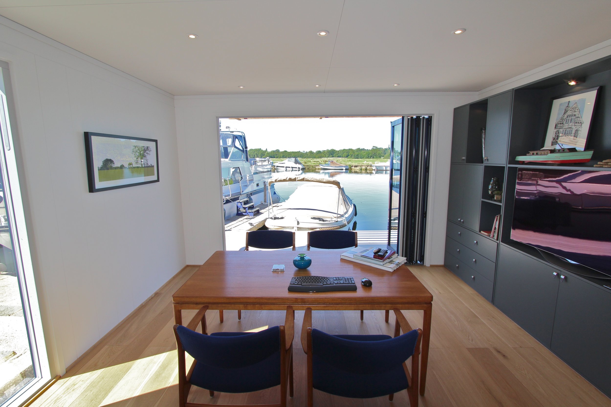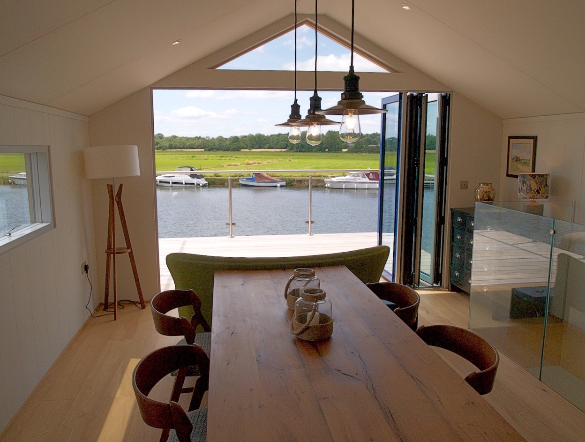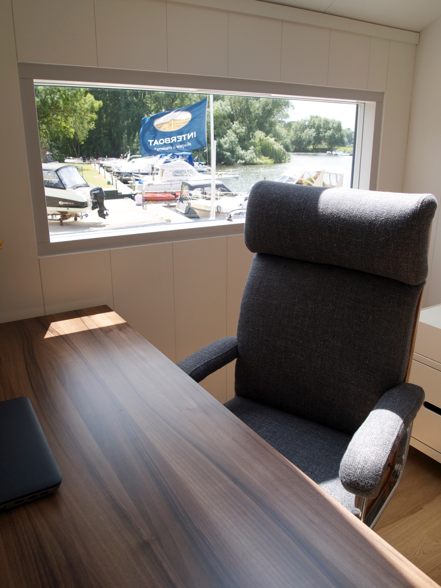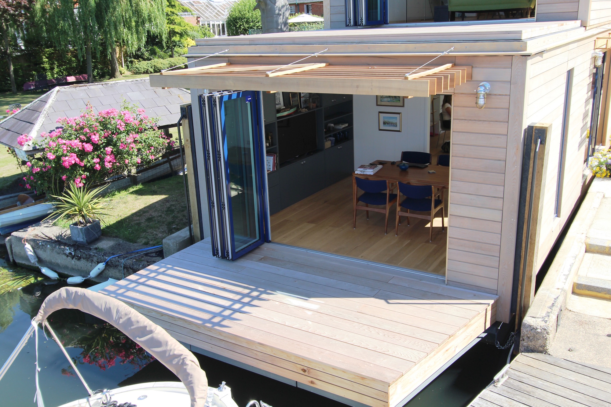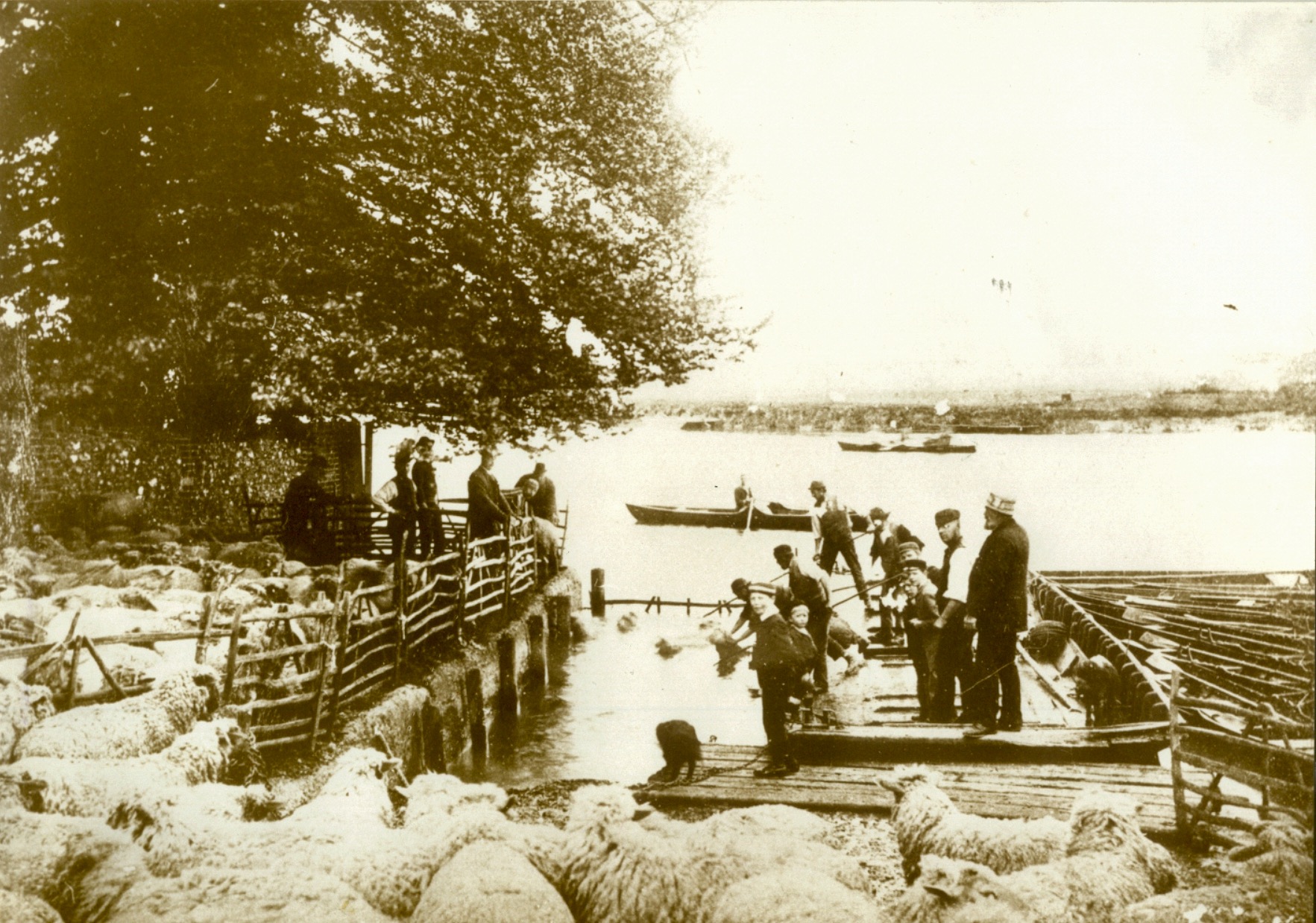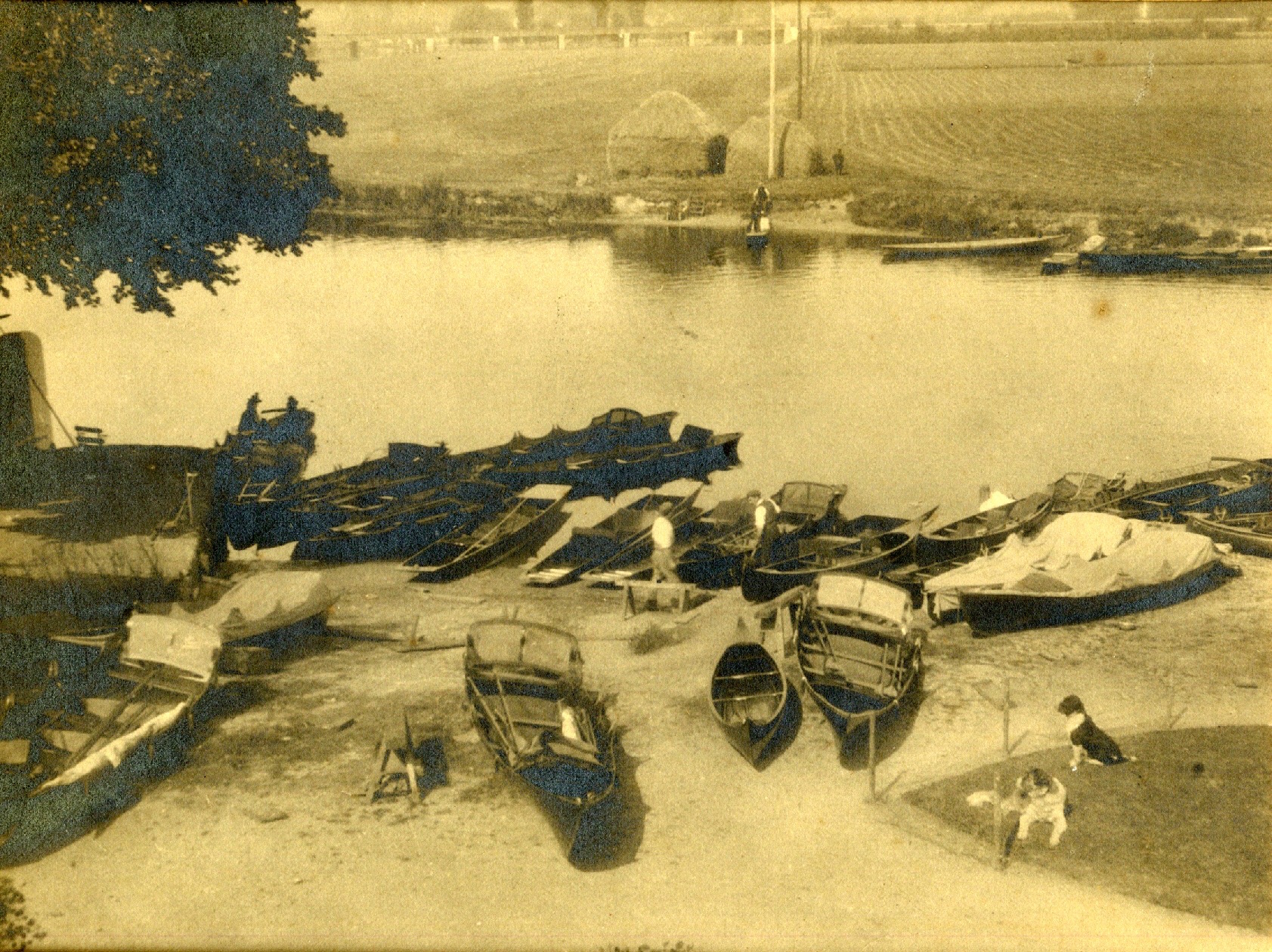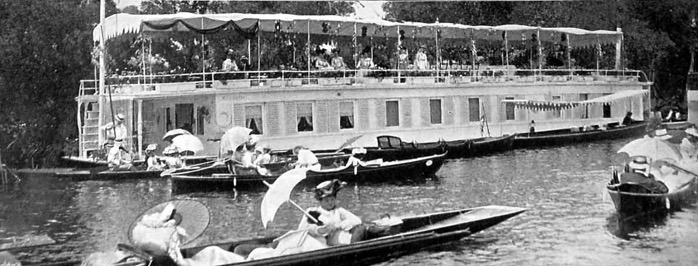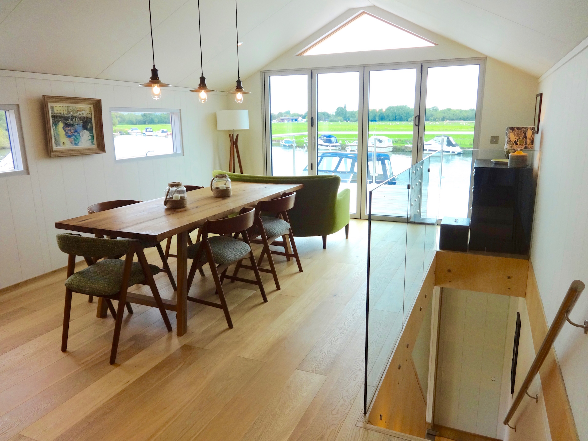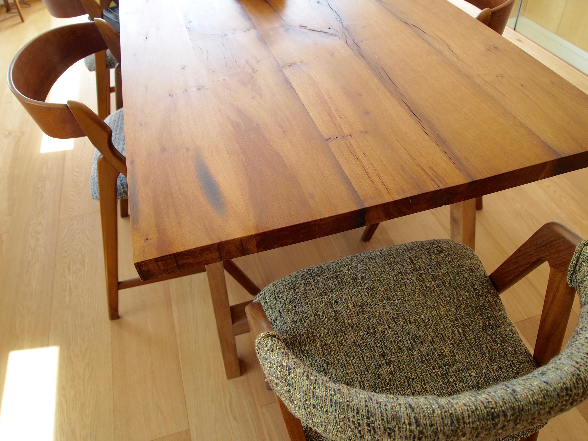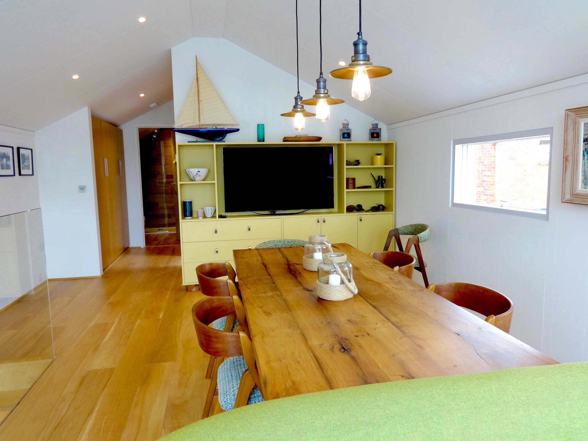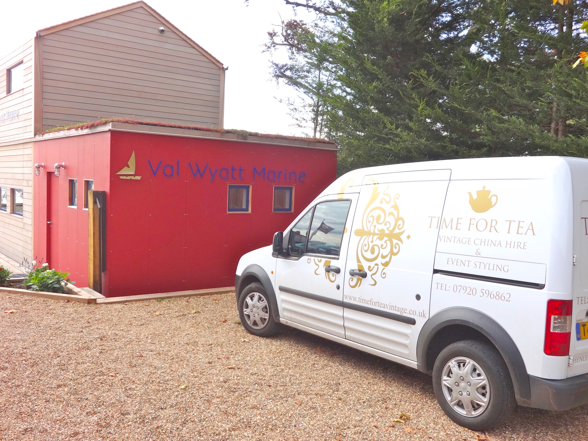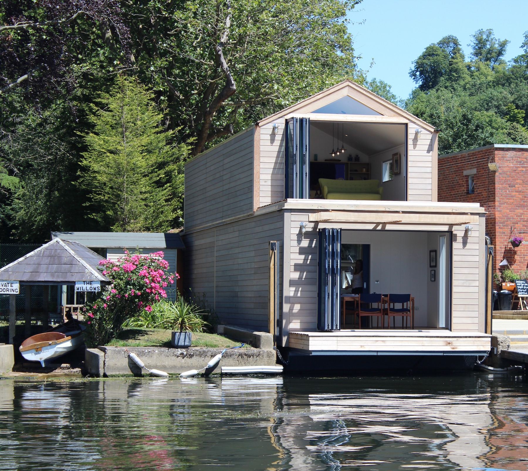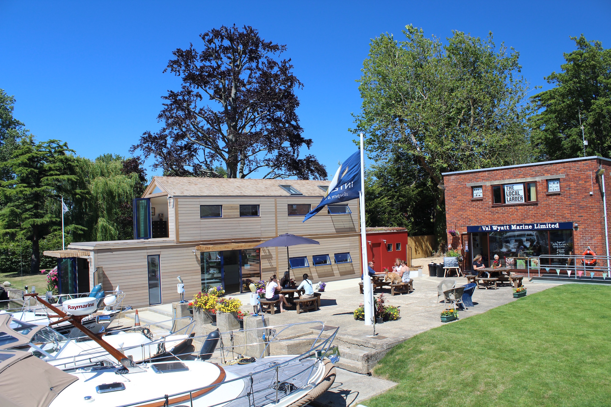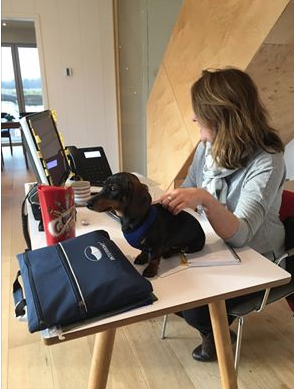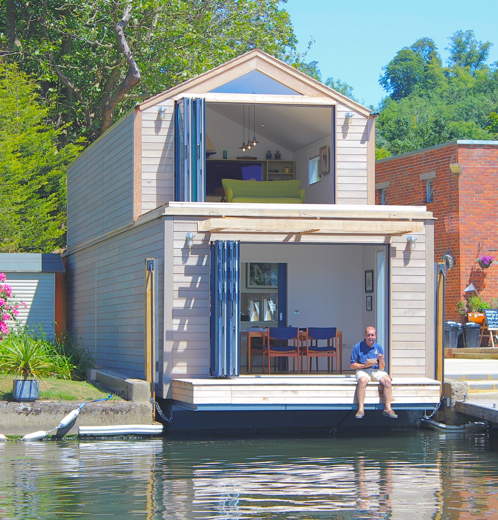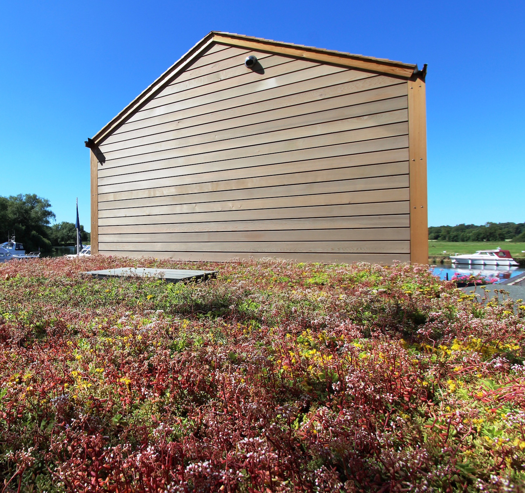Flood-proof office in its newly dredged dock
Flood-Proof Office on the Thames
A deeply thoughtful design that takes us back to 1845, and brings us all the way to the present, projecting the business forward.
The Edwardian boathouse of a family-run boatyard along the Thames corridor was rotten and no longer viable. As a result, our client moved their office from the boathouse to a 1940s brick building, away from the water. Unfortunately, this building suffered from flooding, causing interruption to their business. Our client desired a holistic solution that would protect them from floods while maintaining their connection to the water.
After careful consideration and consultation with our client, we designed and crafted a new two-story floating office that is resistant to flooding. By layering design strands, we created a unique and authentically rich context for the new building.
Flood-proof office open for business whatever the river level
Reconnecting with the core of the business
The new design fits within the profile and volume of the original Edwardian boathouse. Customers buying new and second-hand boats observe all the activity of the river from the bright sales room, where floor-to-ceiling glass doors open out on to the Thames-side deck. In just one step, customers seamlessly transition from the initial meeting to their first outing on the water. Horizontal windows placed at desk height create a perfectly framed picture to dramatise the setting. From the gentle summer breeze, to the sounds of the river, this space connects the boatyard and its people with the lifeblood of the business.
Merging past, present and future
The new building celebrates the legacy of the boatyard with thoughtful design elements and furnishings, while modern materials project the business into the 21st Century. Drawing on our extensive local historical research, vintage photographs of the boatyard adorn the walls, showcasing the activities of the business and the river throughout the years. Historically, small boats, known as skiffs, were built at our client’s location, and would have used oak in their structural design.
Oak played an even larger role in ship building, where vessels were built for explorers to discover new lands. To acknowledge this legacy, we handcrafted a striking conference table from 300-year-old oak beams, to connect our client with the wider boating world. Upcycled mid-Century furniture, and a carefully curated Thames library, reinforce the family business ethos by combining past and present for an authentic experience.
Overcoming the risk of flooding
To resolve our client’s flooding problem, we designed the building to cope with a flood level in excess of 1.8 metres. A system of riser piles allow the new office to lift and return precisely into place with the rise and fall of the River Thames.
This modern office building is an elegant solution to the risk of flooding, enabling our client to continue their work without interruption. With a close connection to the water, and a design that reveals the story of the space, this two-storey office provides a deeply enriching experience for the family and their customers.
Tell us about your project 07308 148807 mike@ecopavilions.com

